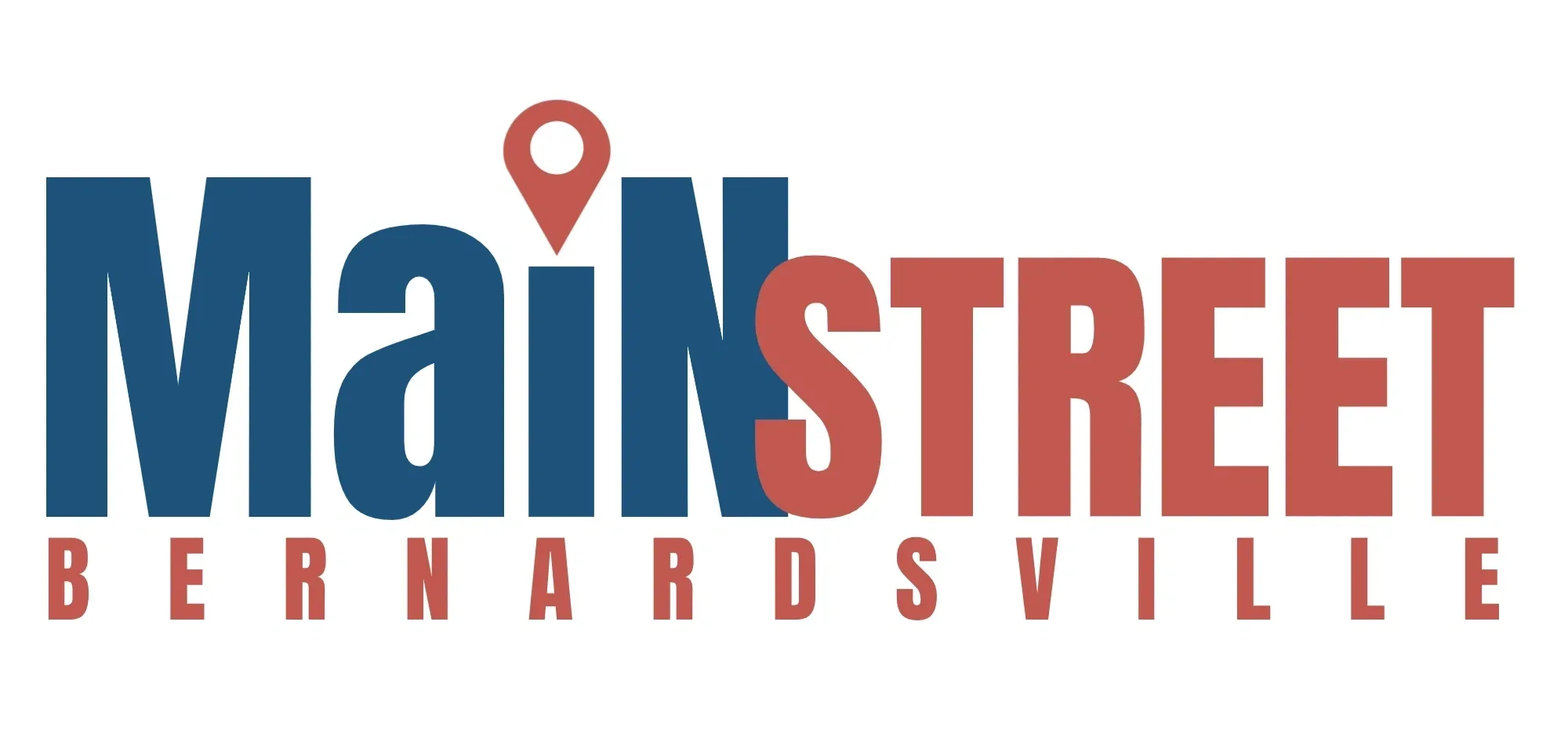- Members of HPAC are assisting with fact-checking marker content. Photos are gathered and waiting for sources to be finalized. Information will be mailed to Museum in the Streets with finished copy to begin marker fabrication.
- We are working with Catalyst Signworks for marker installation. They have provided their formal proposal. The board has voted in favor of providing the deposit to begin the preliminary scope, which the entirety of the project scope is outlined below:
Catalyst Signworks project scope:
- Artwork – design renders and options, where applicable, will be considered under review until approved by the client
- Engineering – forthcoming once shop plans are complete and final details are contingent upon said review and stamping of the engineer.
- Permit Package and Procurement (incl NJ permit acquisition, footing inspection, and the like)
- Stake and Markout services for utility reference before any excavation onsite for signage.
- Pre-flight ground marking and follow-ups as needed. Documentation of mark-outs via NJ DIG.
- Fabrication and build of custom posts to spec.
- Dig and pour footing for ground sign post applications (pending engineering calculations; forthcoming)
- Install (12 small, 02 large) historical markers.
- Installation types vary site to site as shown below.
- Municipal fees – at cost (pass-thru billing upon final invoice)
- Field walkthrough then technical survey
- Artwork to scale, renderings for permitting, substrate details and fastening hardware by others.
- Sign markers MAY require minor alterations to fit within surveyed bounds of each site – this is to be obliged by client’s sign designer where applicable. • Technical survey
- Note coordinates on all forthcoming permitting documents • Sign post design and digital renderings
- This will mimic design of the provided photos
- Digital designs and plans to be sent to Patrick for confirmation prior to finalizing package • Engineering stamped plans per sign type/site as required
- Provide stamped plans and make adjustments if necessary via our structural engineer • Design permitting package and expediting
- (zoning / building) to approval • Site markings for each location
- Each location will be flagged by a Catalyst tech in advance of NJDIG’s mark-outs
- This ensures precision mark-outs where possible • Mark-outs and compliance for installation (NJDIG)
- (14) separate locations; Fabrication of posts to Patrick’s spec notes
- Satin black finish on all post structure elements o (2) sign types posts accounted for (12) small, (01) large
- Receive and inspect marker panels, hardware bolts and brass caps
- Digitally record photos of each item
- Advise if any damage had occurred in transit to Catalyst / if not, proceed as planned.
- Hardware bolts and brass caps, etc. provided by others to fasten panel to post structure.
LARGER PANELS
– 8” from grade to bottom of each sign where applicable (panels are to be 47”x64”)
– Aluminum grid backer panel (per provided hand drawings – these will be reinterpreted digitally by Catalyst) o Qty (2) posts, welded to grid backer panel and with pre-drilled holes per provided specs via MITS.
– Satin black finishing on fabricated hardware.
SMALLER PANELS
– 51” from grade to the bottom of each sign panel (20”square plate)
– Aluminum backer panel (per provided hand drawings – these will be reimagined digitally by Catalyst) o Qty (12) posts, welded to grid backer panel and with pre-drilled holes per provided specs via MITS.
– Satin black finishing
• Site labor dig and stage footings
– Site conditions across 14 locations TBD and may affect costing once realized & Provide all footing and installation materials as required (tbc post-survey)
• Call for township footing inspection at each location and receive approvals
– Accounting for technician onsite for (1) day and to be scheduled accordingly. & Additional time, if required for coordination, will be additional in cost.
• Pour footings:
– with concrete materials, let posts cure, then return to install marker panels.
• Final Inspections:
– Meet inspector for each site final inspection (1 day onsite allocated in budget) & Receive and document final paperwork
• Provide labeled and organized completion photos to client

